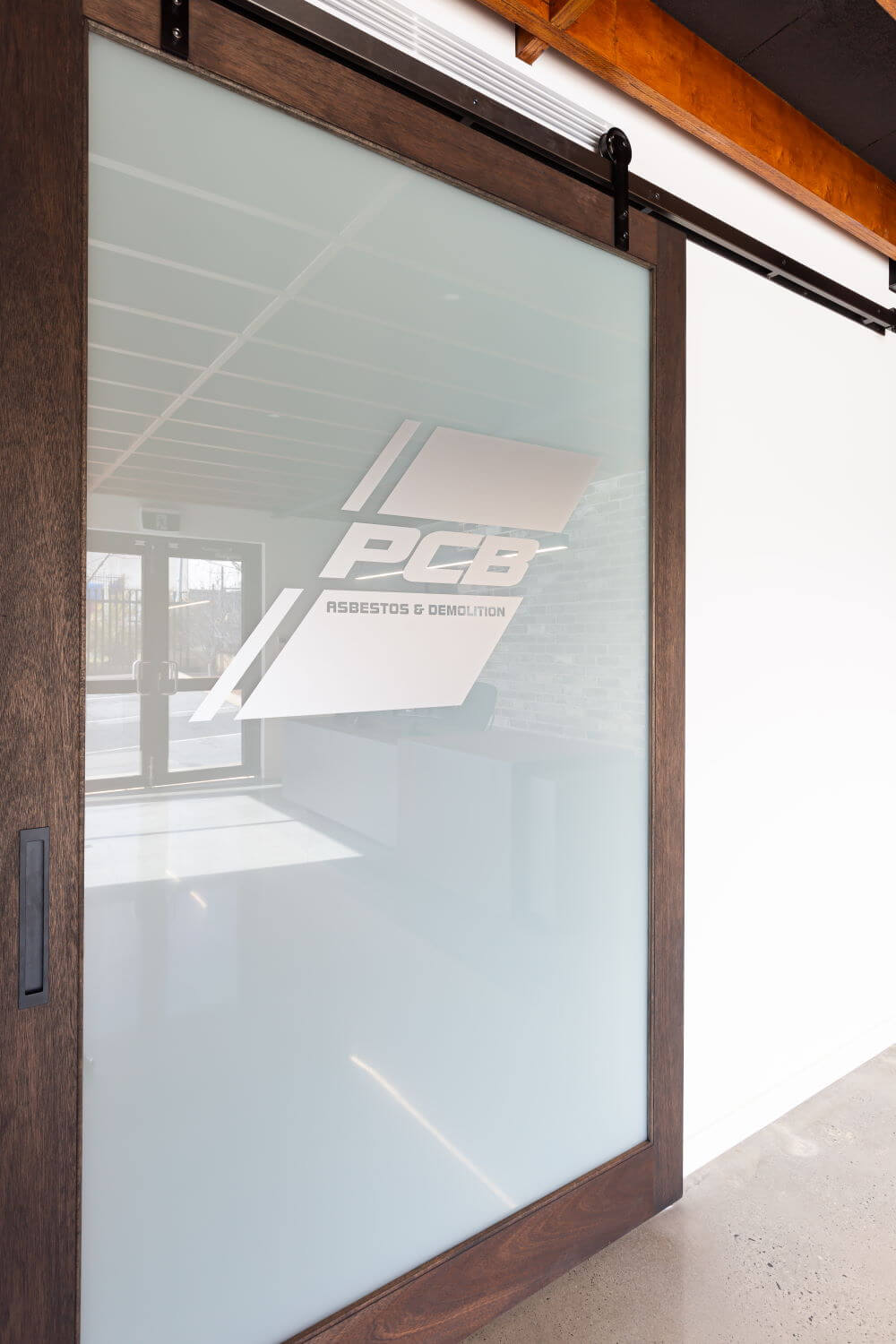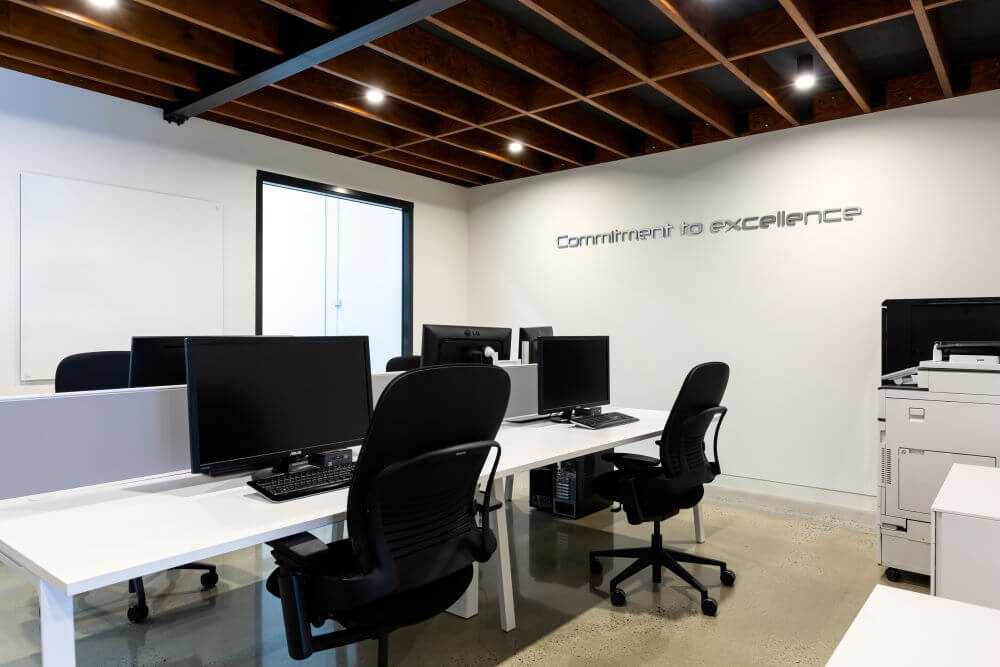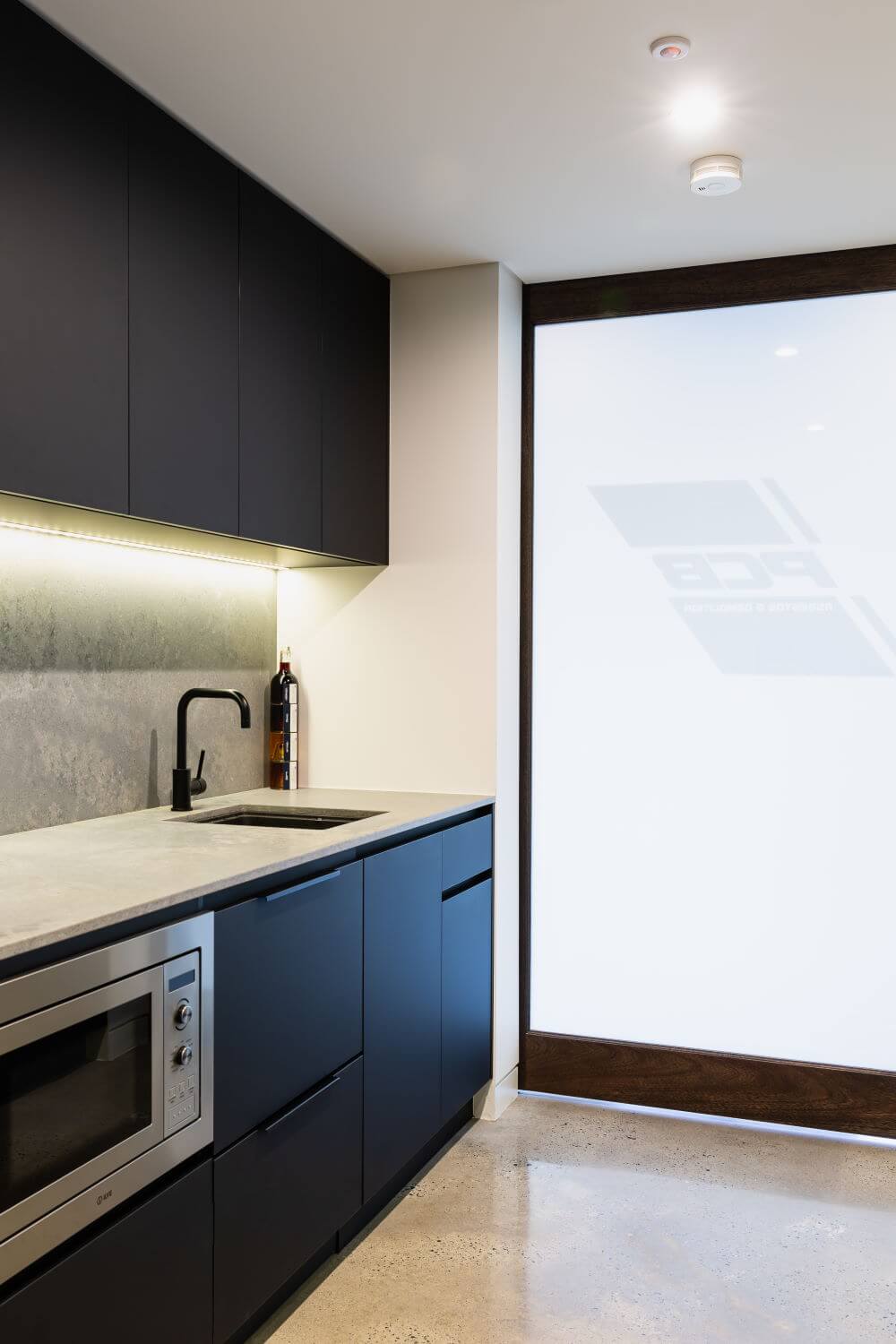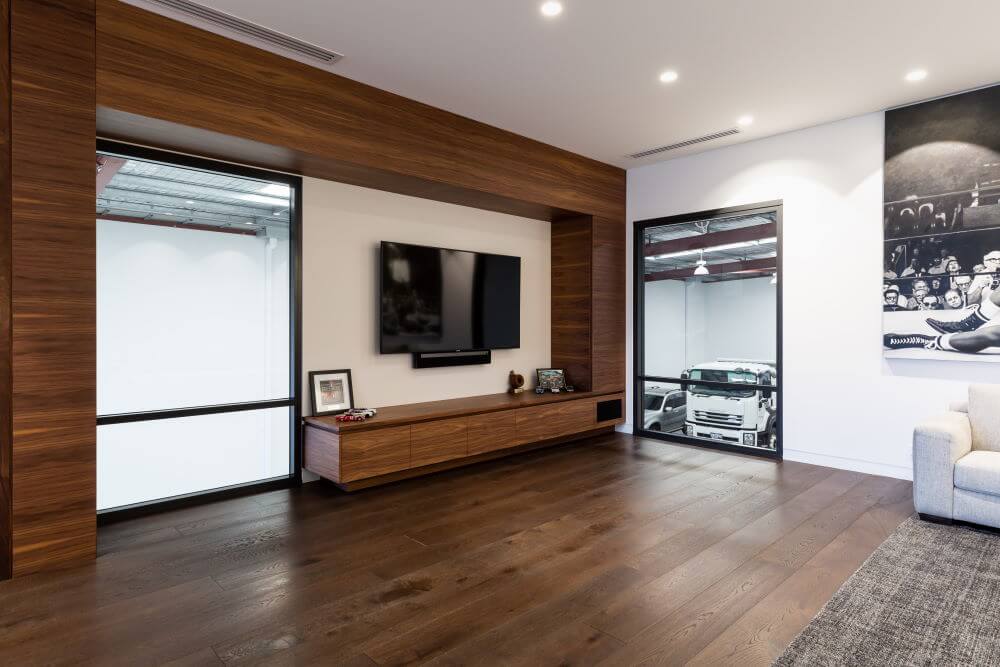 Navigation
Navigation

Yangebup

In Details
This Yangebup commercial fitout project involved the creation of a striking new reception area, featuring a prominent brick wall, steelwork, and a fireplace. It also involved construction of a mezzanine floor office, kitchen space, open-plan workstations and printer stations.
The project included demolition, electrical and communication systems installation, audiovisual setup, mechanical/HVAC work, hydraulics installation, masonry work and polished concrete flooring installation.








